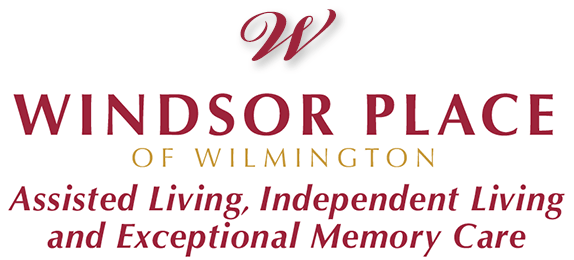In this section:
I like the people and the way that Windsor Place of Wilmington is run. Everyone is really helpful and the management team is just terrific!
Features & Floor Plans of our Windsor Place Assisted Living, Independent Living, and Memory Care Community
The warm, richly-detailed residences of Windsor Place are designed by a world-class architectural firm and feature a variety of different studio, one bedroom, and two bedroom floor plans that are all a pleasure to come home to. All of our assisted living and independent living apartments feature private bathrooms, ample closet space, kitchenettes, and wall-to-wall carpeting. These thoughtfully designed features are complemented by many other distinctive details we have added to make every assisted living apartment in our community special. Our assisted living, independent living, and memory care community features extraordinary use of natural light, colors, textures, and sound – features that add an understated, but real quality to the physical environment that you will not find in other senior living residences in the Boston area.
One of the most striking features of the first floor layout at Windsor Place of Wilmington is the main dining room. Filled with grace and light, this is the ideal place to share a delicious meal, hear about the grandchildren, or linger over a cup of tea while listening to our grand piano. The dining room is the perfect setting for our fabulous food and attentive table-side service.
On the main level, you'll also find two comfortable spaces to lounge and relax – both with inviting fireplaces and overstuffed chairs. In the library, for example, you can enjoy the comfy seating and keep an eye out for people stopping by to visit while you look through a recent issue of your favorite magazine. On the other side of reception is another intimate area, also with a fireplace, just outside our pub. Our floor plan provides you with many options for active socializing, or quiet lounging.
View each floor of Windsor Place with sample floor plans:
First Floor
Second Floor
Third Floor
Contact us today to learn more about our features and floor plans at Windsor Place, the Boston area’s most elegant assisted living, independent living, and memory care residence. We're happy to help.
Windsor Place of Wilmington / 92 West Street, Wilmington, MA 01887 / 978-988-2300
An assisted living community proudly serving Boston, North Shore Massachusetts, Northeast MA, and lower New Hampshire, including the MA towns of Reading, Stoneham, Woburn, Andover, North Reading, Malden, Tewksbury, Wakefield, Burlington, and Lowell.
Copyright ©2021, Windsor Place of Wilmington | Website by HSS
Windsor Place of Wilmington / 92 West Street, Wilmington, MA 01887 / 978-988-2300
An assisted living community proudly serving Boston, North Shore Massachusetts, Northeast MA, and lower New Hampshire, including the MA towns of Reading, Stoneham, Woburn, Andover, North Reading, Malden, Tewksbury, Wakefield, Burlington, and Lowell.
Copyright ©2021, Windsor Place of Wilmington | Website by HSS

